Outdoor Living
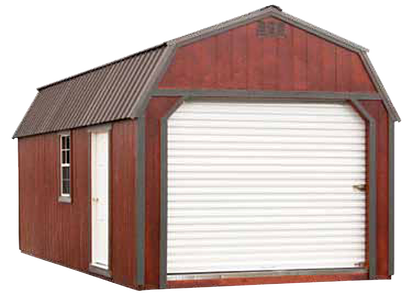
PREMIER BUILDINGS Lofted Barn Garage
Premier Portable Buildings is a family owned business that continues to strive for excellence. Being in the portable building industry for over 16 years and incorporating skilled Mennonite craftsmanship into each of our products, we take great pride in our work and proud to say, "Made in the USA". We have been helping customers with solutions to all of their storage needs with completely customized backyard sheds, portable garages, utility buildings, lofted barns and cabins. We construct an attractive, affordable, high quality, hand-crafted, and long-lasting building the old fashioned way!

All of our buildings are built by skilled and experienced Mennonite craftsmen from across the United States. We are progressively researching innovative technologies and new and improved products to continue bringing our customers a quality building that is in fact the best in the business. A Premier building! Below are some of the key features built into each of our buildings:
Product Details
LOFTED BARN garage
LP SMART SIDING - treated to resist moisture, mold and termites - 5/50 year warranty
Urethane Heavy Duty Finish - multiple color options
Metal Roof Standard - 30 year warranty
Barn Style Roof
Loft Space - minimum 6' 6" height under loft
9' x 7' Roll Up Door
One 36" Service Door
One 2'x3' Window
Diamond Plate Threshold
2"x6" Pressure-Treated Floor Joists - spaced ***12" on center - notched into 4"x6" skids the full length of the building for stability
5/8" Tongue-and-Groove LP SMART Flooring - treated to resist moisture, mold and termites
Truss Plates on ALL Joints
Completely Customizable
- Metal Siding Upgrade
- Workbench
- Stainless Steel Powder Coated Metal Ramps
- 3 Tier Shelves
- Spray Foam Insulation per inch
- Door Add Ons: 36" Solid, 9-Lite 36", Extra 70", Fiberglass
- Garade Door Add Ons: 6' Roll Up or 9' Roll Up
- Window Add Ons: 2x3 or 3x3
- Dual Pane (insulated) windows 2x3
Related Products
-
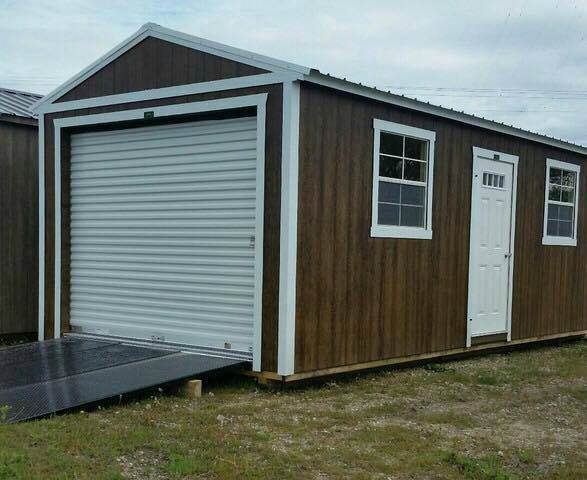 View Product
View ProductPREMIER BUILDINGS Garage
-
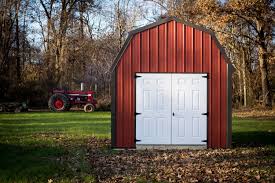 View Product
View ProductPREMIER BUILDINGS Lofted Barn
-
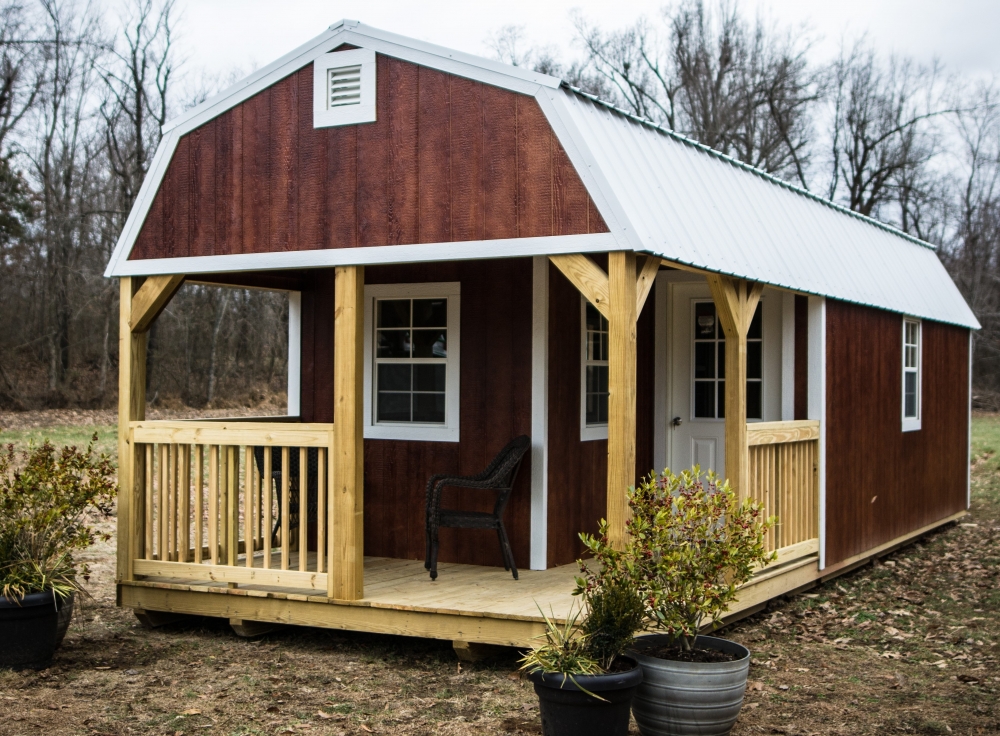 View Product
View ProductPREMIER BUILDINGS Lofted Barn Cabin
-
 View Product
View ProductPREMIER BUILDINGS Lofted Barn Garage
-
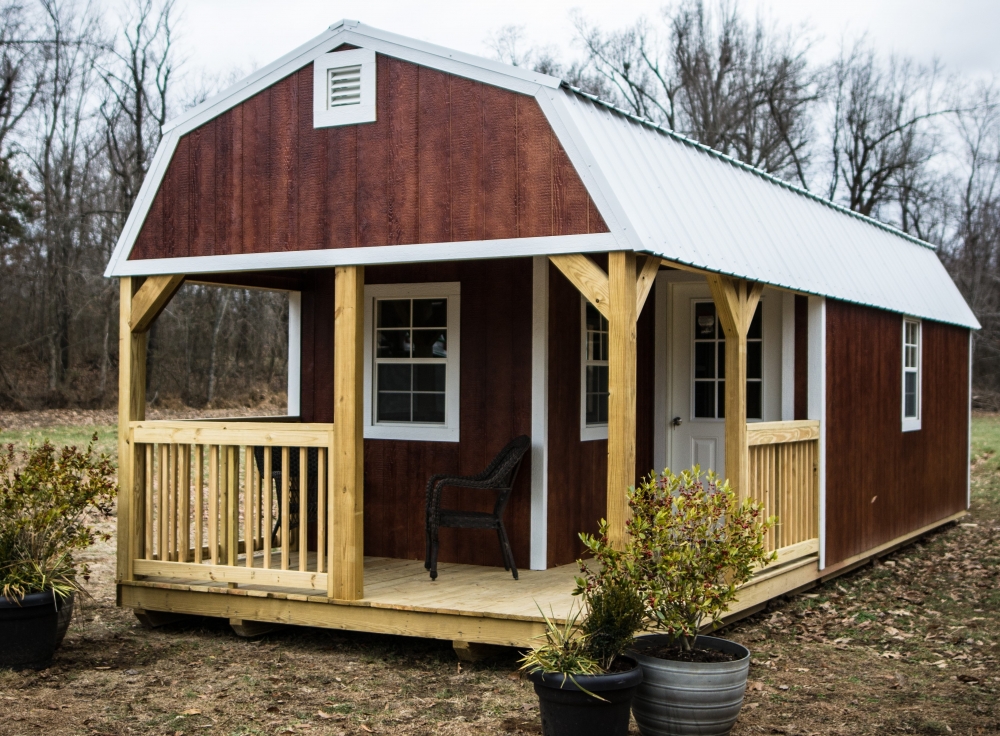 View Product
View ProductPREMIER BUILDINGS Premier Lofted Barn Cabin
-
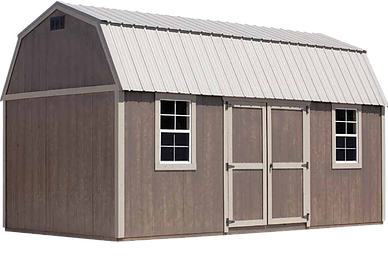 View Product
View ProductPREMIER BUILDINGS Side Lofted Barn
-
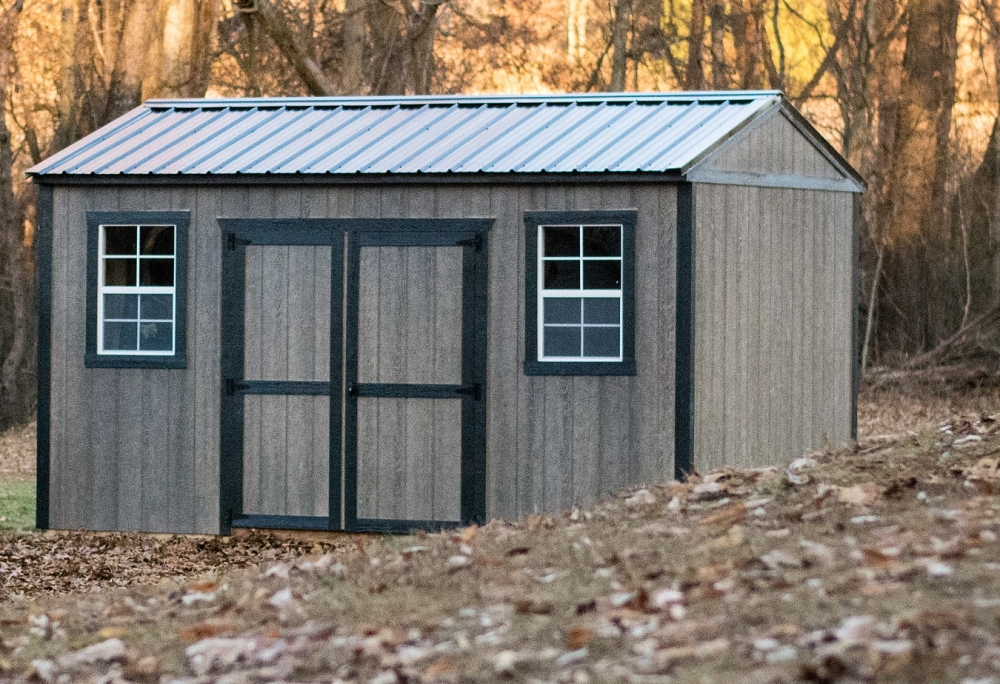 View Product
View ProductPREMIER BUILDINGS Side Utility
-
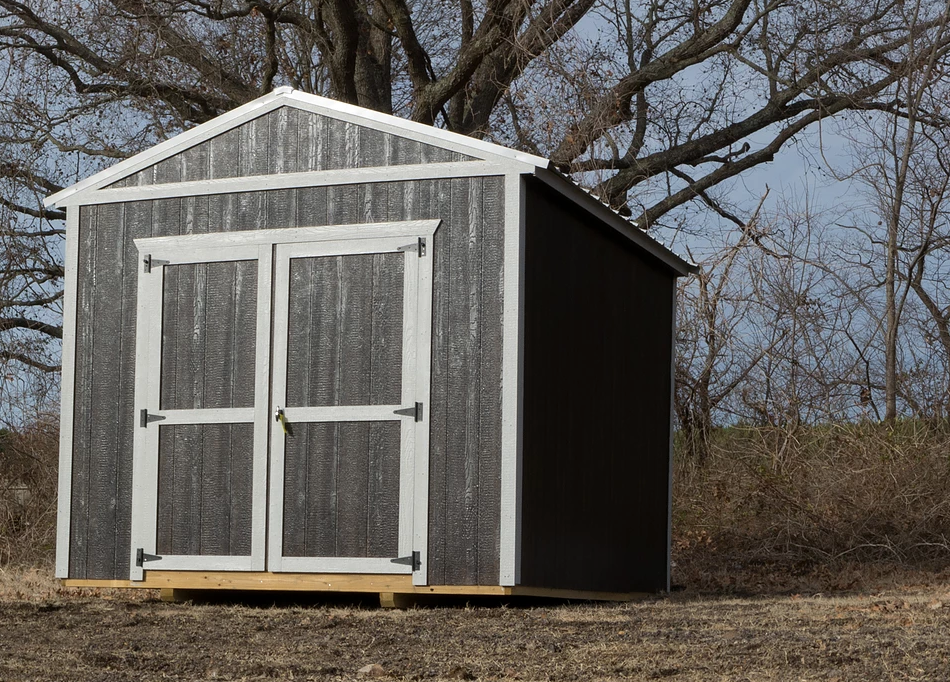 View Product
View ProductPREMIER BUILDINGS Utility
-
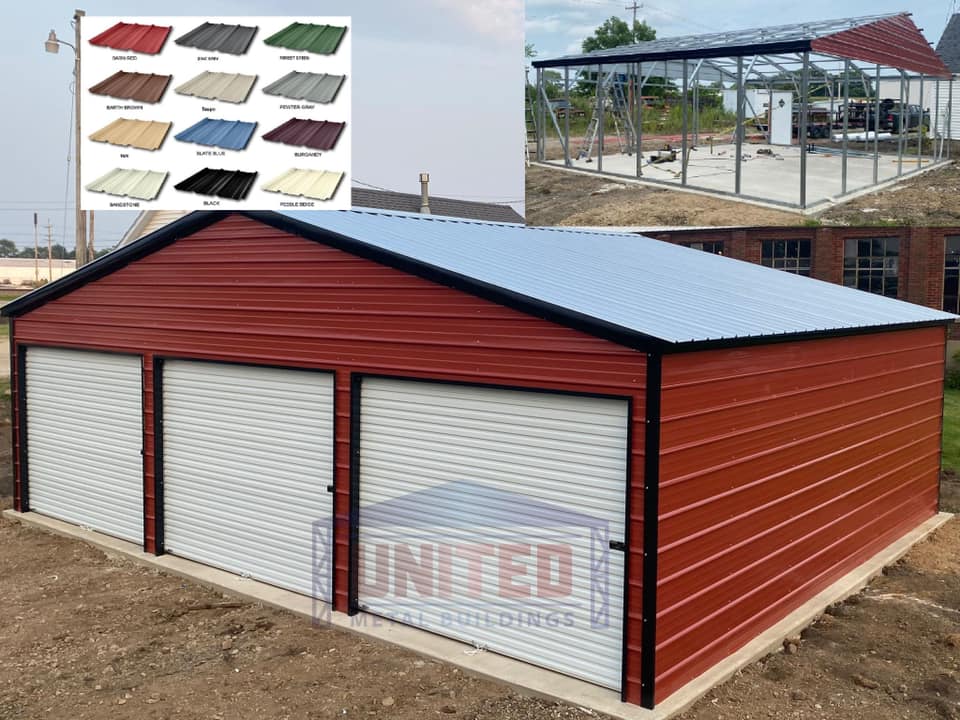 View Product
View ProductUnited Metal Buildings
-
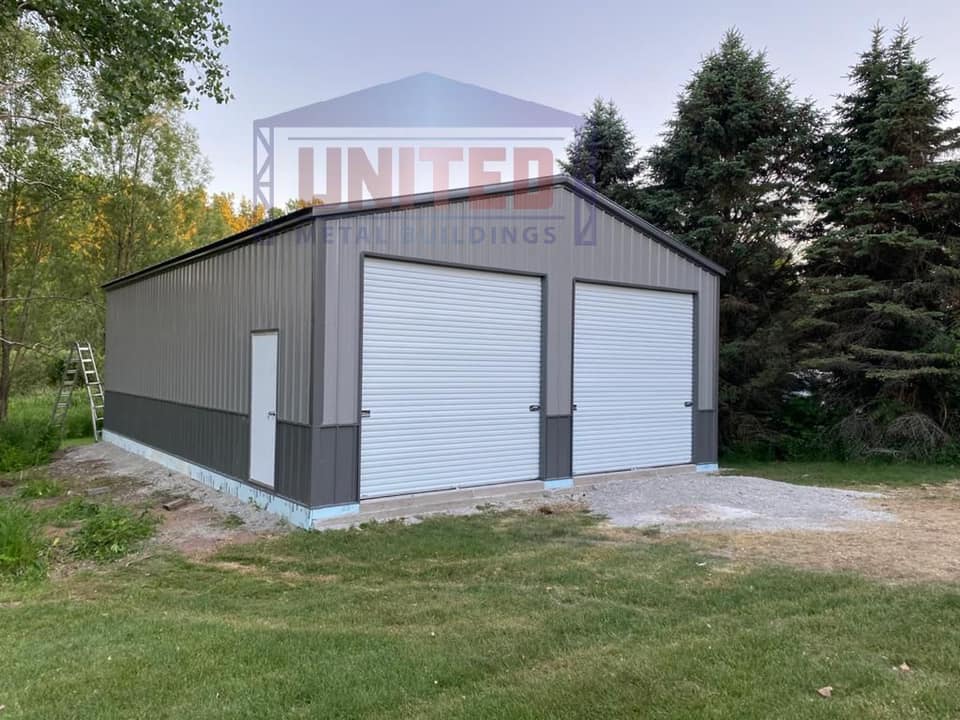 View Product
View ProductUnited Metal Buildings
Let Great American Fireplace help you with your next project
